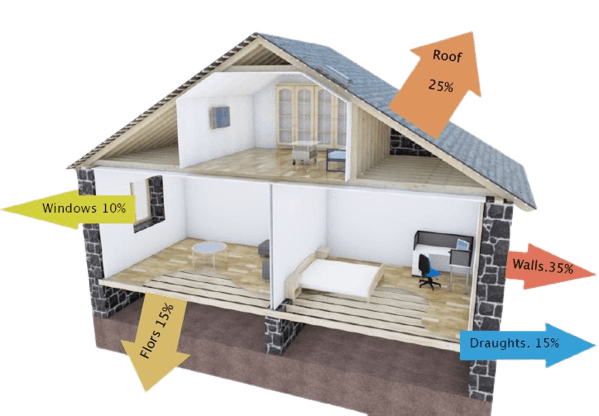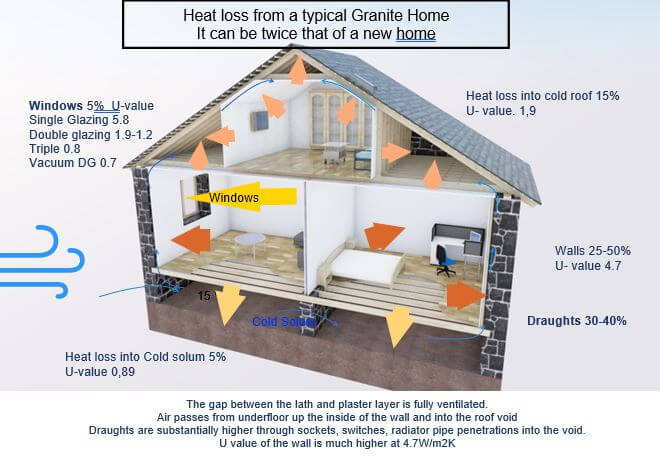This section is technical, there is also stuff for the techy nerds
This is complex subject: We invite you to watch this space as we add steadily over the coming year.
Our primary focus Granite homes and sandstone homes. They are built in the same manner. Granite builds in Scotland differ those in England. In England the plaster is applied directly to the stonework. In Victorian Scotland they separated the plaster from the stonework with an air gap. This introduced the first level of insulation in these homes. Victorians knew what they were doing.
This gap is vital to the health of the property but also one of the limiting factors for modern central heating. To misunderstand the role of this gap is to misunderstand the building physics.
Heat loss conventional view
These figures are quoted all over and taken as granted. But all is not as it seems.

Granite builds are different. Heat loss figures differ and thee heat loss figures seldom are considered.

We lose heat via 2 main mechanisms
- Conduction: defined by U value, the lower the value the better
- Draughts: Loss of warm air through gaps in floor, walls, windows, ceilings.
- Draughts are normally considered room to the outside. In these builds is draughts into the roof, floor and wall voids.
Key issues
- Attic rooms
- Heat loss through the floor
