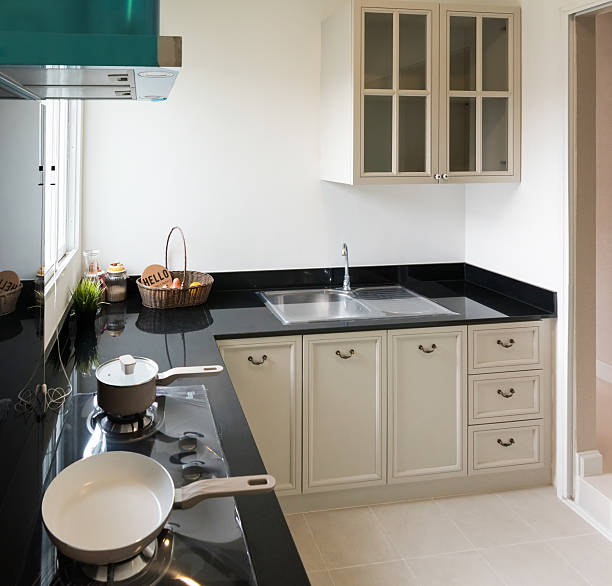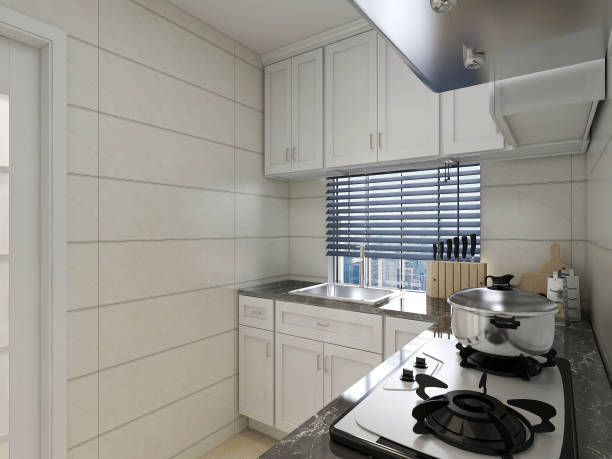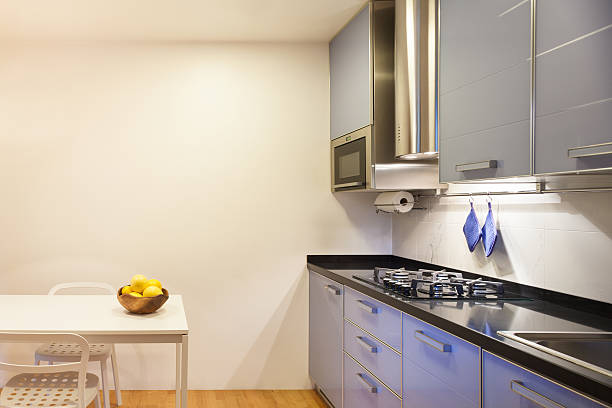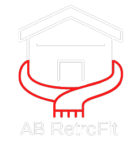Survey Services
EPC Energy Performance Certificates
EPC provides a course indication of the energy demand in your home. Its a blunt tool but useful.
They are mandatory when selling or renting properties: A (being the most efficient) to G (being the least efficient).
The EPC is valid for 10 years.
An EPC is required when:
- Applying for a completion certificate for a new building
- Selling a property
- Renting a property to a new tenant
EPC Legislation is changing. The Scottish Government have confirmed timeframes for Energy Efficiency Regulations, targeted at Private Rented Properties. We can advise how to achieve the necessary EPC scores.






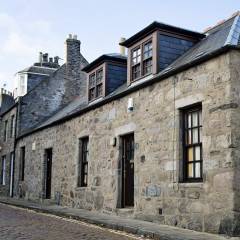

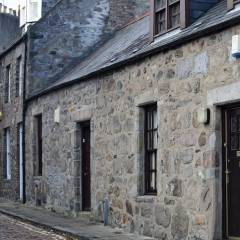
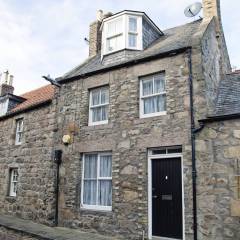


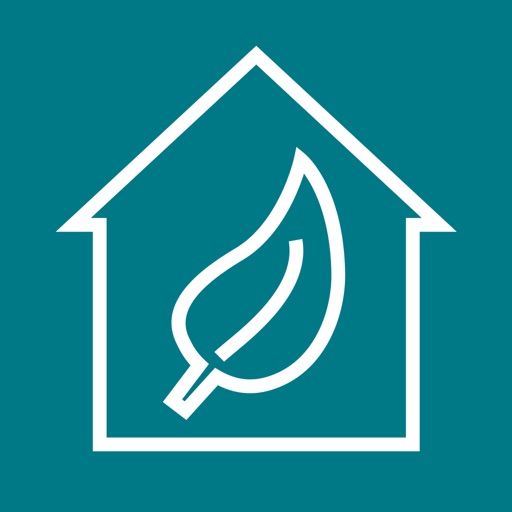
Pass 2035 Assessor Survey
It is the desire of the UK Gov to impose a new regime on retrofit programmes. Where Energy Efficiency Measures, EEM are required for a home and funded by the Local Gov, national Gov or under ECO4 funding programmes they must adhere to the PAS2035 scheme.
The first step is to have a full PAS2035 survey assessment completed. AB Retrofit can complete this and then manage the entire design and installation process.
Under Floor Survey
Under floor insulation is a little more than it seems. We can conduct a detailed survey including floor and solum conditions, cross flow ventilation, evidence of water leaks and or damage. We include air flow measurements, moisture readings and point temperatures. We will take note of any cables, especially high current capacity such as cookers of ovens. Also of concern is all piping water service pipes, central heating and on occasions gas.
We will provide a full written report with recommendations. This is yours and you can take to any underfloor insulation installers. If we install the underfloor insulation we will refund the survey cost against you install.
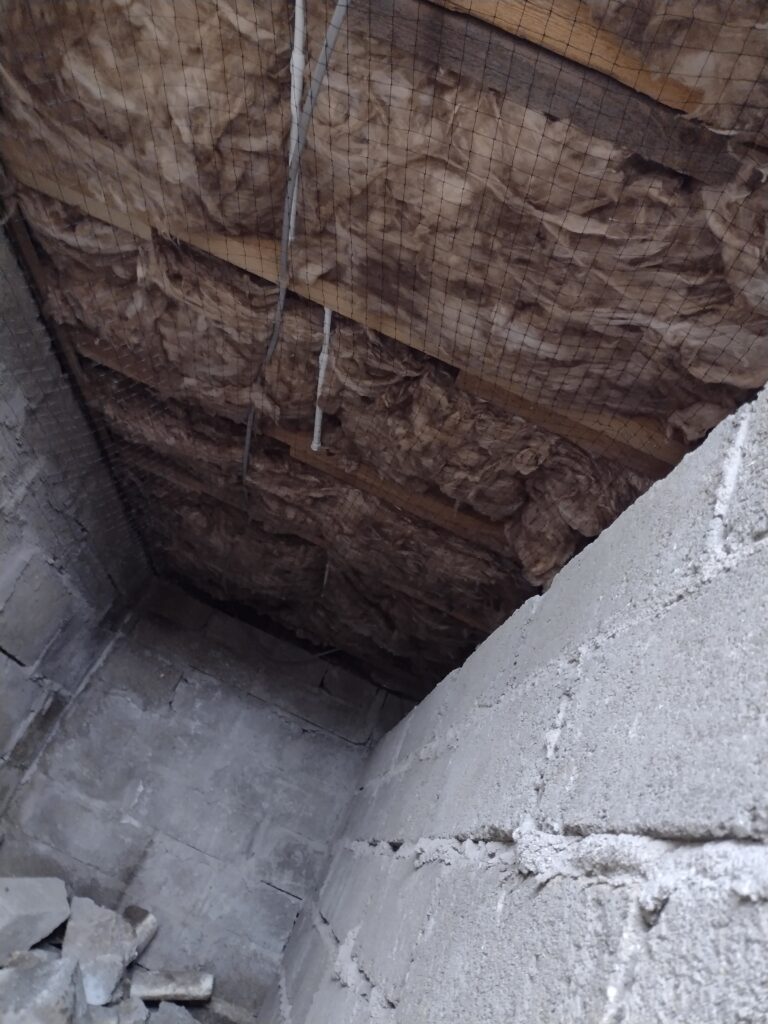



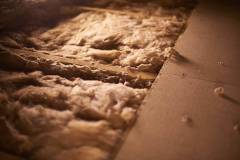
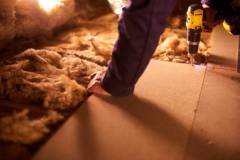
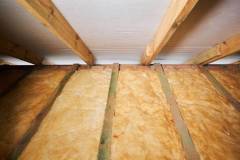
Loft Survey
As per floor insulation loft is also a little more than it seems. We can conduct a detailed survey including roof conditions, cross flow ventilation, evidence of water leaks and or damage. We include air flow speed measurements, moisture readings and point temperatures. We also take note of electrical cabling, plumbing and heating but also electrical service cables especially high current capacity wiring, typically showers cookers etc.
We will provide a full written report with recommendations. This is yours and you can take to any loft insulation installers. If we install the loft insulation we will refund the survey cost against your install.
Insultation Survey
A typical granite built home
Its good idea to insulate:
- Floors
- Loft
- Attic rooms
- Internal walls

Underfloor
- 150mm glass wool between joists
- Netted in place
- All exposed CH and water pipes should be insulated
- Its vital to maintain sufficient cross flow ventilation, this may require replacement of existing vents
- U value before typically 0.89 W/m2K
- Conductive heat loss calculates to * 17 W/m2
- U value after installation 150mm quilt 0.21 W/m2K
- Conductive heat loss after insulating * 4.2W/m2
- Reduction of 76%



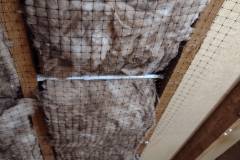
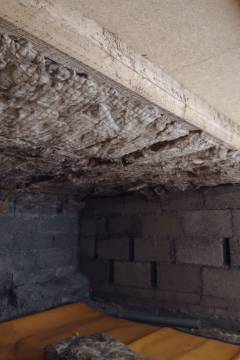
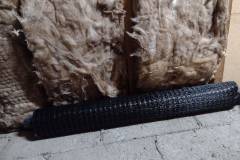




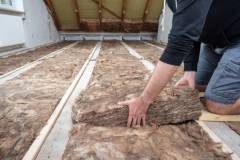
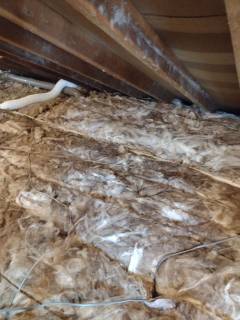
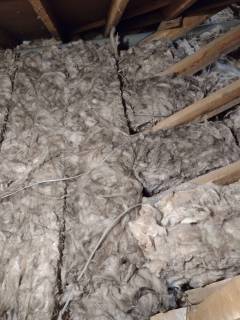
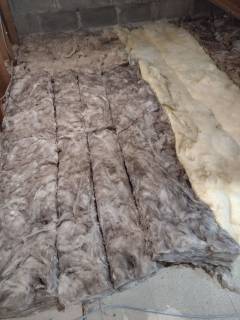
Loft Insulation
- Heat loss into the cold loft
- This may be the whole ceiling or residual ceiling around attic rooms
- U-value no nsulation 0.89 W/m2K
- Conductive heat loss calculates to * 40 W/m2
- U-value 150mm quilt between joists 0.29 W/m2K
- Conductive heat loss after insulating * 5.9 W/m2
- Reduction of 85%
- U-value additional 200mm quilt over joists 0.12 W/m2K
- Conductive heat loss after insulating * 2.4 W/m2
- Reduction of 94%
* Outside temp = 0oC and inside temp = 2oCeo.
Room in roof or Attic rooms
This section comprise 4 elements
- Ceiling
- Stud
- Slope
- Gable





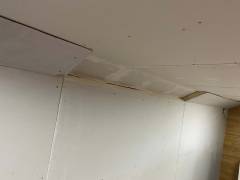
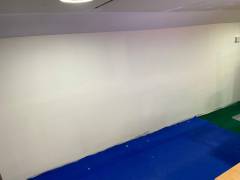
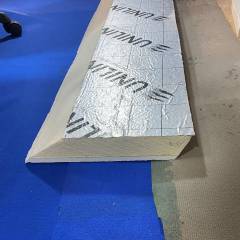
Renovations and Repair
Bathroom Installation
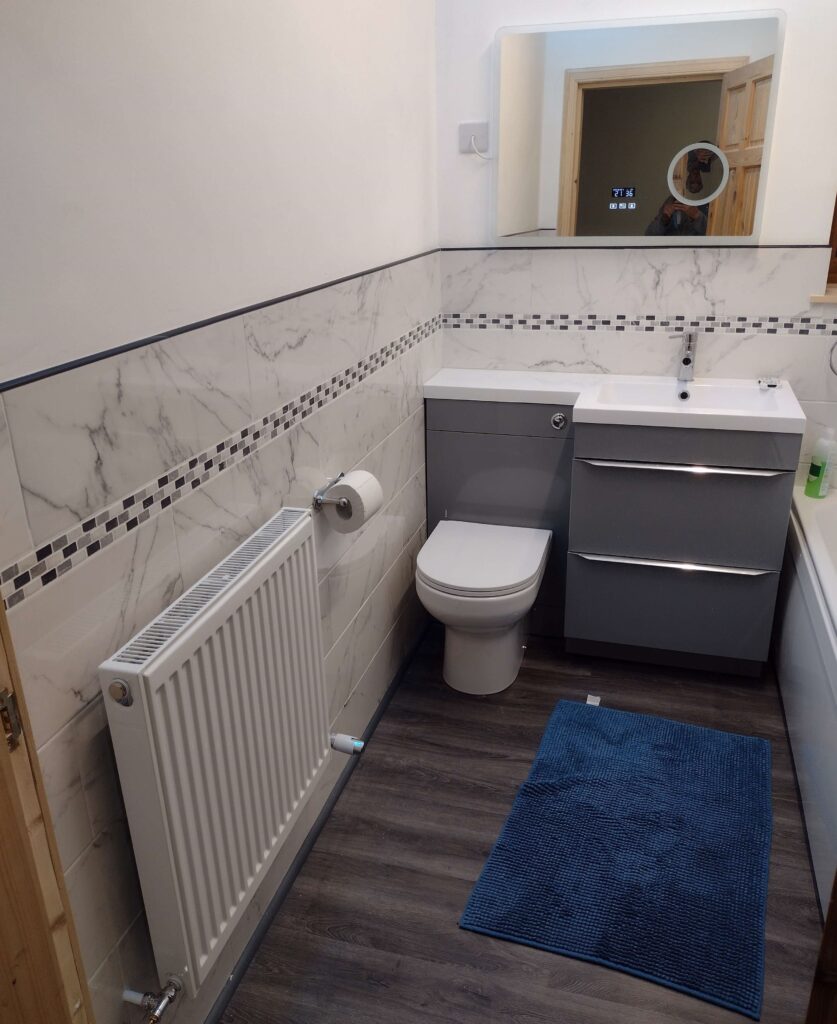
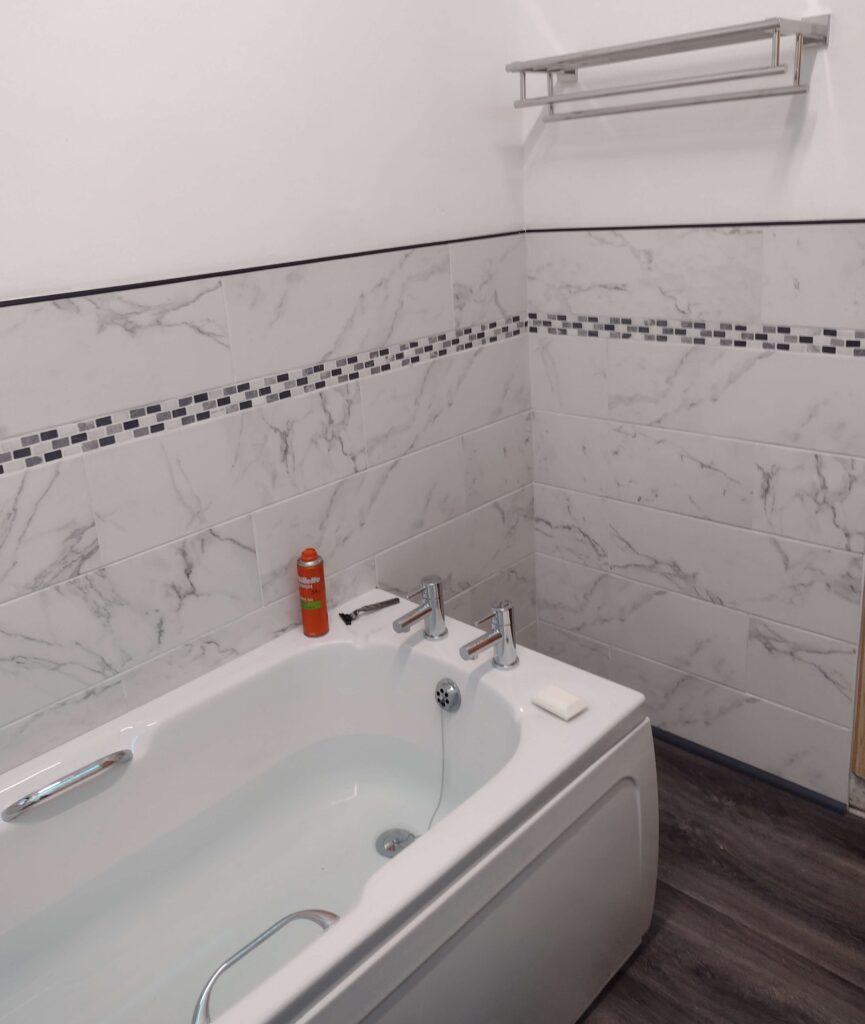
Kitchen Installation
